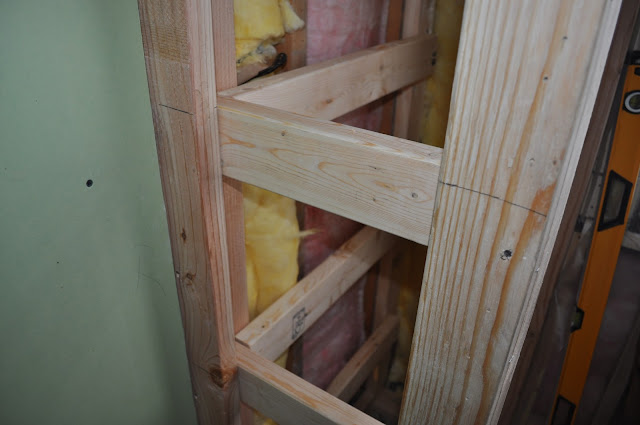The first step was "researching" aka going on Pinterest for hours on end to find ideas of built-ins for our project.
The following are kind of what sparked our interest for our project:

or

and we know that our built in will eventually look like these, with our own style though, but right now we have this:
The hubs started out by cutting to length the vertical 2x4's and securing them to the walls with screws. He then measured out on the 2x4's equal spacing for the shelves, each box being 18 inches high by 13 inches wide by 20 inches deep, which left us with four shelves.
With the measurements the way we had them it left a small opening (box) on the top and bottom, but if all goes to plan will be covered by the time the project is done. Then the horizontal 2x4's were measured, cut and nailed into the vertical 2x4's, leaving us with the openings to the built in.
He then began to frame out the inside of the built in, measuring twice and cutting once, then securing them to the wall with nails.

Our shelves aren't going to be holding a ton of heavy items and aren't going all the way back, but the hubs preferred to add some extra support and added a 2x4 in the middle of the wall in the shower.
That's where we are at right now and it's a HUGE improvement from before! We're taking things one day at a time around here, but we're staying positive that we can wrap this project up relatively soon. We are super excited to see things finally coming together with the built in and will have the shelves and insides put together soon!
Here's the list of everything we need to do and need to buy for the bathroom project:
Clean out crap aka: empty boxes and dog food from the roomClear out any remaining debris and rip up remaining flooringRemove/replace unused pipe/electrical wiringReplace any weak flooringInstall piping for shower/faucetUpdate electricalBuy concrete board and drywallFrame out shower and built-inInsulate walls- Install concrete board and drywall <-80% done.
Figure out if we are doing a shower basin or having a tiled shower floorBuy tile- Install tile
- Grout tile
- Caulk corners
- Seal grout
- Paint
- Touch up paint
- Install molding/trim
- Remember that we forgot a bunch of little stuff that we will buy and take forever to put in.
**Update: You can also find the next post about the built-in here:











Great !!
ReplyDeleteDo you provide fitted bathroom furniture's too??
The cabinets are very useful also make our bathroom spacious.
http://www.paramountbathrooms.co.uk/acatalog/Example_room_settings_with_prices.html